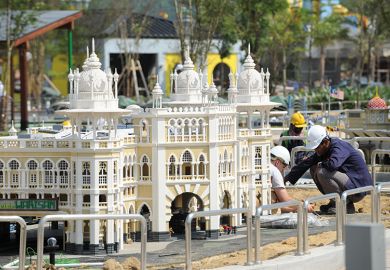R. W. Brunskill has cornered the market in books about British vernacular or domestic architecture. This, his sixth, builds on Traditional Buildings of Britain, now a standard. That dealt largely with the exteriors of buildings; this analyses them through the medium of their plans and occasionally their sections, organised by their types, first in broad categories, large or small, house or cottage, town or country, then in narrower ones by organisation: "Double-pile single-fronted cottages", "One-room cottages, longitudinal passages within" and so on.
The bulk of the book presents commentaries on English and Welsh house or cottage types from the 14th to the mid-20th century. Each is illustrated on a page showing its plan and variations in stubby isometric projection and orthographic diagram, together with their characteristic elevations or volumes; a time-line showing when the type flourished; and, where appropriate, a sketch map showing the type's geographical distribution. Fine copious photographs illustrate particular instances of many of the types. Concluding chapters discuss materials and construction (the same plan may "materialise" in different places or times in a variety of different techniques of building); the uses and names of rooms; the development over time of some types; and types particular to Scotland.
Questions that might have derailed the presentation - Marxist ones about who defines or invents traditions, Platonic ones about whether the types are "real" - are met or neatly side-stepped. The author is quite clear that his material is "the houses and cottages of ordinary people in country and town as objects for study and appreciation"; that of the rich or the ruling class who could pay designers is excluded. He also provides a usefully crisp definition of a cottage that may unsettle estate agents: "the dwelling of a member of the lower levels of society who lacked a secure stake in a substantial amount of farmland".
So far, the work resembles any exercise in taxonomy that aims completely to embrace its material, a train- or bird-spotting book, for example. The difference is that a bird belongs either to one species or to another, and its appearance is sufficient to identify which. Plans are mental constructs, either instructions to a builder or post-hoc analytical diagrams, and are often slippery and elastic: one can, in a number of discrete steps, quite easily be turned into another.
What is interesting or characteristic about them can only occasionally be inferred by inspecting the outside of a building or its photograph: we see only its general form and have to deduce the positions of rooms and their relationship from the disposition of doors, windows and chimneys. Once drawn, though, a plan on its own can tell us a great deal about how space was organised to suit the social and domestic arrangements and rituals of its inhabitants, but it cannot illustrate their style of dress, language or mental state. Nor can a plan say much about domestic decorations and furnishings, for over the centuries these are the most likely to vary; it is much easier to change wallpaper or the external cladding from boarding to brick than it is to add another wing or floor.
None of these difficulties will, however, put off the author's intended audience,those who can "read" plans and much of whose work lies in exercising this skill,for whom this book will be an elegant, invaluable reference. These include conservationists, development control officers and archaeologists. The book would also be salutary reading for present-day architects, whom the author hopes may learn "how to design new houses that match the houses of the past in quality and bear a seemly relationship to them". We might then be protected from some of the mindless rubbish promoted by many in authority as vernacular or traditional.
The blurb also hopes, wanly, that the book may also appeal to those who enjoy looking at traditional buildings and recreating the lifestyles of bygone eras, and its packaging and design appear targeted at pot-pourri people, but unless these are prepared to get to grips with plans, it will not.
Christopher Woodward is an architect and co-author with Edward Jones of A Guide to the Architecture of London.
Houses and Cottages of Britain: Origins and Development of Traditional Buildings
Author - R. W. Brunskill
ISBN - 0 575 06321 1
Publisher - Gollancz
Price - £30.00
Pages - 256
Register to continue
Why register?
- Registration is free and only takes a moment
- Once registered, you can read 3 articles a month
- Sign up for our newsletter
Subscribe
Or subscribe for unlimited access to:
- Unlimited access to news, views, insights & reviews
- Digital editions
- Digital access to THE’s university and college rankings analysis
Already registered or a current subscriber?



