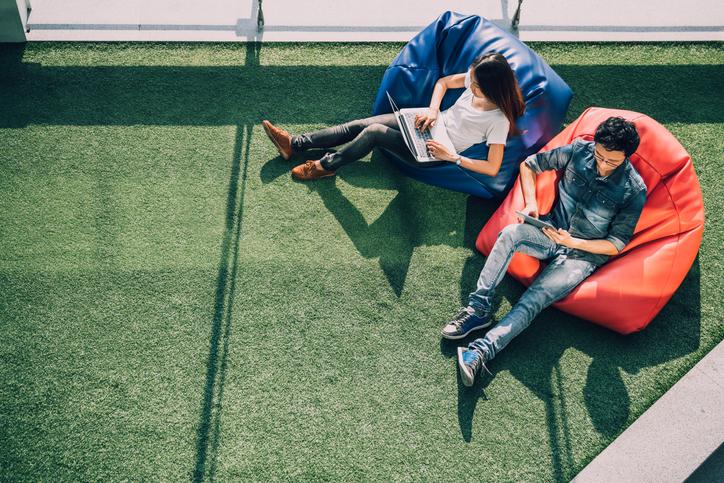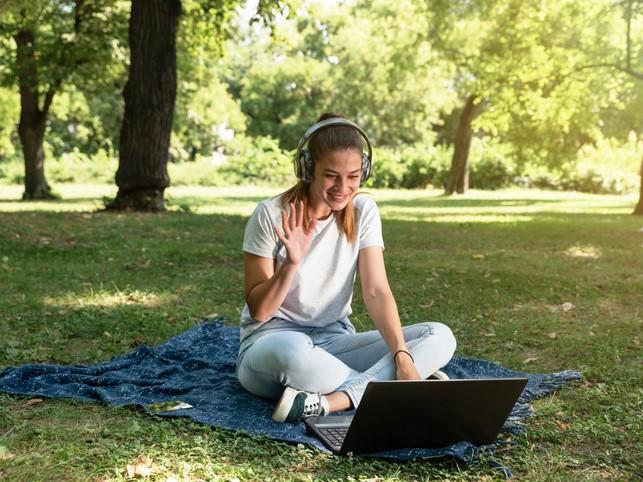
What should universities think about when redesigning their campuses?

As we know, workplace priorities are shifting, with a greater focus now placed on well-being, human interaction, flexibility, sustainability, diversity and accessibility. These trends are already transforming the commercial real-estate sector – and higher education campuses are increasingly following suit.
In a post-pandemic survey, Envoy revealed that 55 per cent of employees would look for a new job if their company did not offer a hybrid work option. This makes it even more crucial to make sure workplaces are fit for purpose for a new era. Of course, higher education workplaces differ from others, including having more of a multifaceted function, along with a responsibility to help students with whatever they need, including their well-being. As such, any positive impact on the workplace must also translate into benefits for students.
- Creating ‘third spaces’ will revolutionise your campus
- Campus design for access and inclusion
- How campus layout influences social ties and research exchange
So what should universities think about when redesigning their campuses? First, they should establish a workplace strategy based on consultation with department heads and those who will use the space. To create places where people want to spend time, it’s important to recognise that collaboration is an essential part of hybrid work. When people come into the office, it is often for team-building or collaborative work rather than virtual meetings and desk work, changing how we organise the space. Early discussions should be driven by the number of people expected to use it daily and how.
Next, you’ll need to focus on four key areas:
1. Well-being
Healthy and inclusive design is key to ensuring staff well-being. Are you accommodating neurodiverse needs? Is there variety and choice, such as spaces for quiet reflection, collaboration or, indeed, places to be noisy? Informal breakout zones can spark communication and offer a chance to unwind. If possible, workplace designs should prioritise team-building and collaboration by including fun features, such as café areas, gaming booths or outdoor spaces with ample seating where groups can congregate. It’s about understanding how the designed space will be used at various times throughout the day. Adding bicycle racks, showers and lockers encourages people to be active during the day, bringing health and environmental advantages.
Acoustic testing within more open-plan spaces really matters, along with thoughtful lighting placements and circadian lighting systems. “Softer” touches are vital, too. Workplaces need to be comfortable and convenient with carefully selected textures, furnishings and internal finishes that appeal to the senses and cultivate feelings of belonging. Nature and greenery are proven to have a positive effect on well-being and productivity, so it pays to employ biophilic principles – one tip is to choose furnishings that include or reference organic materials (timber, for example), while a tree or indoor planting wall feature can also boost acoustic comfort.
Don’t underestimate the value of art, which can stimulate interest and inspiration, moving away from the “anonymous” workplaces of the past towards more vibrant, dynamic and warm environments. Further, this can help support wayfinding or be used to reflect the heritage or location of your premises.
2. Sustainability
During the pandemic, awareness of the climate crisis grew. In JLL’s Future of Work Survey, almost 80 per cent of those surveyed said that employees would “increasingly expect the workplace to have a positive impact on the environment”. Most universities have also set carbon-reduction goals.
Sustainability criteria need to form a core element of your design. Think “cradle to cradle” by recycling and reusing furniture or materials to reduce waste; for example, repurposing or upcycling old carpets or tiles. Otherwise, opt for materials and products with the lowest environmental impact by conducting a whole-lifecycle assessment and ensuring they, too, can be recycled.
3. Technology
Digital adoption is the success factor that underpins everything by supporting functionality, enabling connectivity and future-proofing buildings. You could feature mobile screens, transferable furniture and supportive technology to allow colleagues to meet seamlessly, whether in the office or working remotely.
Sensors might capture data around occupancy and space utilisation, which can be harnessed to continuously adapt to occupants’ usage patterns. Technology, such as HVAC zone controllers, can also enhance thermal comfort by enabling users to regulate the temperature in specific spaces.
4. Flexibility and adaptability
Workspaces must be flexible enough to meet the needs of the current moment as well as longer-term campus evolution. Incorporate multipurpose rooms that can be reconfigured by furniture or partitions to host anything from meetings or hybrid lectures to yoga classes or for use by new mothers. Such design thinking allows staff to customise the space to meet their needs. Here, post-occupancy evaluations can play a big role in identifying what is or isn’t working and small improvements that you might not consider at the start.
All of the above points were integrated into our design for department workspace at Queen Mary University of London – an early adopter of hybrid working, where flexibility, sustainability and well-being informed the design decisions.
The objective was to redesign the department workspace to cater to the agile working styles of the professional services staff, freeing up 4,000 square metres of space on campus for more teaching and learning facilities while allowing for individual and collaborative work with informal breakout areas, better social interaction and a sharing ratio of 4:10.
Furniture was sourced sustainably, and cutting-edge, low-energy lighting and natural ventilation systems were installed for both sustainability and comfort. The design also incorporated a unique “Parklife” concept. This artificial indoor landscape references the nature of the local area, namely Mile End Park in East London, while providing a space where employees can take a break from work, which can be adjusted using a moveable seating platform depending on their needs, whether that be a social gathering or a presentation.
Budgets vary for renovation projects, so rely on designers to find smart, creative ways to work within any constraints. Upgrading working facilities in education environments creates efficient space, supports a flexible, happy and inclusive culture, creates a sense of community and enriches the experience of employees and students alike.
Denise Medcraff is director at Arcadis IBI Group. She has a wide range of experience designing for the commercial, residential, education and healthcare sectors. For education, Denise specialises in the design development stages of higher education projects, reviewing the student journey and experience through the built environment.
If you found this interesting and want advice and insight from academics and university staff delivered direct to your inbox each week, sign up for the THE Campus newsletter.


