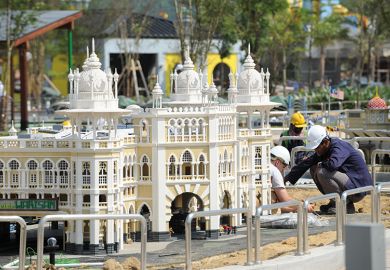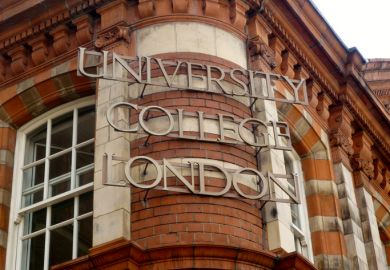"Definitive" is not a word that should be applied generously to any architectural history, especially not to one of a site such as the palace-hospital at Greenwich, where the source material is rich and uneven, and where the history is sometimes obscure yet nationally significant, particularly in the case of Inigo Jones's Queen's House. There should always be something left for later historians to tease over and contradict. But it is difficult to imagine how any future study can supersede this confident, exhaustive and well-illustrated book by John Bold.
Virtually every exterior, interior, landscape detail, painting or sculpture discussed in the text is illustrated on a neighbouring page, and Andrew Donald's development drawings are clarity itself. This means that a reader can exercise judgement against Bold's conclusions in a most satisfying learning process. Paintings by Flemish artists of the palace in its many suspended building stages are a revelation, though neither Canaletto nor Turner got anywhere near the correct proportions for the Wren-Hawksmoor twin domes, making them too thin and too tall.
Bold is an architectural historian, but he is as concerned with the sociology of the hospital as with the style of the palace. The pensioners had to be protected from nurses who pressured them into making wills in their favour. In 1741, two changes of shirts a week were allowed in summer because the old men were getting bug-ridden. In cricket, the one-legged sailors played those with only one arm and, in 1779, pensioners in the tailor's shop burnt down the brand new chapel, having "mingled rejoicing too much with their labours".
The first chapter is a brisk historical introduction to the park and all its buildings, from Saxon burial mounds and the tower-lodge where Henry VIII kept a mistress, to Edwardian tea-houses and Henry Moore's Large Standing Figure: Knife Edge . Then Bold settles down, methodically working through the Queen's House, the Royal Hospital for Seamen and Buildings for Education, solving almost every problem, even the exact sequence of the Bridge Rooms that linked the two halves of the Queen's House across a public road. One detail does elude Bold's magisterial scholarship, and that is the precise relationship - father-son, uncle-nephew or remote cousin - between the fountain engineers and garden designers Salomon and Isaac de Caus. But this has baffled even Sir Howard Colvin. Somewhere in a baptism or marriage register of the Low Countries or France there must be an answer.
For an expert on John Webb, this Greenwich research may have been a bitter-sweet experience. In Bold's two earlier books, Webb was overshadowed by his master, Inigo Jones, and reduced to playing the bungling sorcerer's apprentice role with the Whitehall Palace drawings, where Palladian classicism has gone entirely mad. Here at Greenwich, with Jones safely buried and a firm commission in 1663 from Charles II, first to enlarge Jones's Queen's House with corner pavilions and second to build a new palace on the site of the old Tudor one, Webb must have felt triumphant. Either he would conceal Jones's exquisitely simple classicism with a three-winged structure topped by a dome, or he would so enrich Jones's concept with pavilions, an extra storey and Roman trimmings that the old sorcerer's spells would be quite forgotten.
It all fell through. The money ran out in 1667 and the one handsome if heavy-footed wing that Webb had achieved was turned into a store for gunpowder. Webb died, and it was then that the fascinating evolution of the palace into a baroque, by accident, began. The site was far too damp for the asthmatic William of Orange, so his wife, Queen Mary, ordered Wren to create a hospital for seamen of the "Navy Royall who by reason of Age, Wounds or other disabilities shall be uncapable of further Service at Sea", and for "the sustention of the Widows and the maintenance and Education of the Children of Seamen happening to be slain or disabled". It was the welfare state in embryo.
Wren responded with a version of Webb's three wings and a central dome, only to be told that the Queen's House must retain "an Access by water". This necessity was the mother of Wren's superior invention. To allow the Queen's House an open axis to the Thames, he proposed dividing the hospital in two, repeating Webb's existing wing to the east and building two flanking domes instead of one in the centre. What resulted - very slowly as the money was grudgingly allotted, and Wren, Hawksmoor, Colen Campbell, Vanbrugh and the uninspired Thomas Ripley contributed their designs - was a baroque composition, but with a hole in the middle where the resolutely un-baroque Queen's House, wrong in scale and shamefully chaste in style, defied the later accretions.
A miserably underscaled axial sea gate to the Thames fails to give the composition a counterpoint of visual interest. What enriched and saved the great seafront was the doubling of the two wings, King Charles to the west, Queen Anne to the east, so that, instead of the original two resoundingly heavy Palladian villa facades to the river, four, all with paired columns, now distract the eye from Jones's inappropriate design. Bold underplays the importance of these additions and is reserved about Webb's posthumous justification. James Thornhill's glorious ceiling in the Painted Hall, where, incidentally, the pensioners never ate, is described by the author as "some way from the mid 18th-century culmination of decorative ceiling painting achieved by Giambattista Tiepolo at Wurzburg", a modest, insular response, but faint praise for Thornhill's apotheosis of patriotism.
Timothy Mowl is lecturer in the history of art, University of Bristol.
Greenwich: An Architectural History of the Royal Hospital for Seamen, and the Queen's House
Author - John Bold
ISBN - 0 300 08397 1
Publisher - Yale University Press
Price - £50.00
Pages - 292
Register to continue
Why register?
- Registration is free and only takes a moment
- Once registered, you can read 3 articles a month
- Sign up for our newsletter
Subscribe
Or subscribe for unlimited access to:
- Unlimited access to news, views, insights & reviews
- Digital editions
- Digital access to THE’s university and college rankings analysis
Already registered or a current subscriber?



